Microsoft ends support for Internet Explorer on June 16, 2022.
We recommend using one of the browsers listed below.
- Microsoft Edge(Latest version)
- Mozilla Firefox(Latest version)
- Google Chrome(Latest version)
- Apple Safari(Latest version)
Please contact your browser provider for download and installation instructions.

Comprising twin skyscrapers, "Otemachi Place" was born in the summer of 2018 at Otemachi 2-chome. As a new "place" linking people, things, and information globally and conveying them into the future, and as a leader in city planning aimed at realizing diversity, "Otemachi Place" was developed and designed with the proactive input of people with disabilities. We talked with four key people who were involved in the building complex's creation.

Discussion Participants
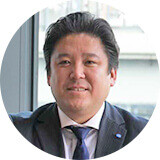
Shigeyoshi HIGASHITANAKA
Project Management Division, Development Management
Headquarters, NTT Urban Development Corporation
Mr. HIGASHITANAKA has been involved with Otemachi redevelopment projects since 2005 and worked on the JA Building/Keidanren Kaikan and Otemachi Financial City North Tower. He has been involved in development of the Otemachi 2-chome project since 2013, and construction of "Otemachi Place" was completed in 2018.

Makoto FUJIMURA
Accessibility Promotion Office, Sales Department, NTT Claruty Corporation
Mr. FUJIMURA began live in a wheelchair after injuring his cervical spinal cord. In addition to his involvement in planning and operation of the portal site "YUYUYU", which supports people with disabilities, Mr. FUJIMURA utilizes his experience as an architect to conduct "barrier-free" checks.

Sakutaro IKEMATSU
Accessibility Promotion Office, Sales Department, NTT Claruty Corporation
Born with sight impairment, Mr. IKEMATSU is currently working on projects aimed at making websites accessible to people with disabilities. He is also involved in numerous other activities such as participating in barrier-free map surveys and teaching disabilities awareness training classes.
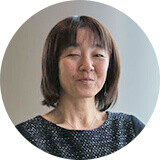
Accessibility Promotion Office/2020 Promotion Project Team, Sales Department, NTT Claruty Corporation
Ms. AOKI became partially sighted-impaired following an accident when she was a student. In addition to her involvement in planning and operation of the portal site "YUYUYU", Ms. AOKI is involved in numerous initiatives such as teaching hands-on para-sports classes at elementary and junior high schools as well as disabilities awareness training classes. She is also ranked 4th in the world in blind marathon, and has been selected for the Japan Blind Marathon Association's High Performance Program.
Table of Contents
- What is the "Otemachi 2-chome Project"?
- What points were incorporated into facilities design and planning as the result of our having heard the opinions and suggestions of people with disabilities?
- Universal design that would be easy for everyone to use
- What is ideal city planning communicated by the creation of "Otemachi Place"?
What is the "Otemachi 2-chome Project", which has been involved in the birth of "Otemachi Place" from the facilty's conceptualization?
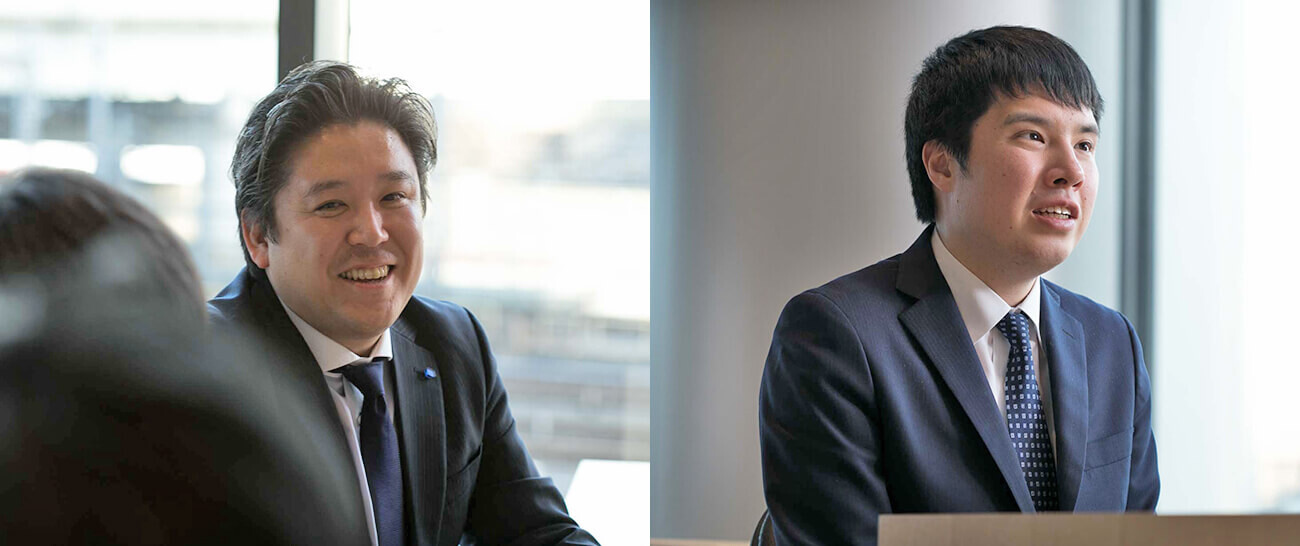

HIGASHITANAKA Otemachi is one of Japan's representative business districts, located in virtually the center of Tokyo, near the Imperial Palace and Tokyo Station. The "Otemachi 2-chome Project" was launched around seven to eight years ago with the aim of making Otemachi a place that could be used comfortably and enjoyably by not only office workers but also local residents. This project took off in earnest under the concept of "Linking People, Linking Communities, Linking Times".

FUJIMURA The project is redevelopment premised on universal design.

HIGASHITANAKA The location where "Otemachi Place" was born in 2018 was previously he site of three buildings--the Communications Building, Tokyo Postal Bureau Building, and the Tokyo International Post Office Building. With the mission of spreading postal, telecommunication, and telephone communication services in order to improve the lifestyles of the people of Japan, this site played a central role in contemporary Japan. "Universal" is truly a word that cannoy be omitted from any discussion of this site.

FUJIMURA The location also has a high public welfare element, and so discussion meetings were held for the purpose of proactively incorporating the opinions of people with disabilities into the project.

HIGASHITANAKA That's right. One of the objectives of the project was to have a wide diversity of people use "Otemachi Place", and so from the early planning stages, the intention was to have people with disabilities share their actual experiences with us and provide us with advice that we could incorporate into concrete designs.

AOKI "Otemachi Place" is different from other buildings, starting with the entrance. When you follow the tactile paving and walk straight ahead, you come to the entrance, which is equipped with an intercom , and so you can call for someone to come and guide you. For people who are visually impaired, this is a much aprpeciated system. It is an excellentexample of an effective fusion between facilities and human response. There is only one entracse with tactile paving, and so I would like to see more guidance such as this at other entrances as well.

IKEMATSU Next to the intercom there is also a Braille floor map (tactile map) of the building. When sighted people enter a building for the first time, looking at the floor plan first of all to gain an overall understanding of the building's layout makes it easier for them to move around and get to where they want to go. The same goes for sight-impaired people--feeling the tactile map enables us to check the locations of elevators, escalators, toilets, and so on. Furthermore, the elevators have voice guidance, and the large floor buttons are also marked with Braille. I thought the building had various clever innovations showing close attention to detail.
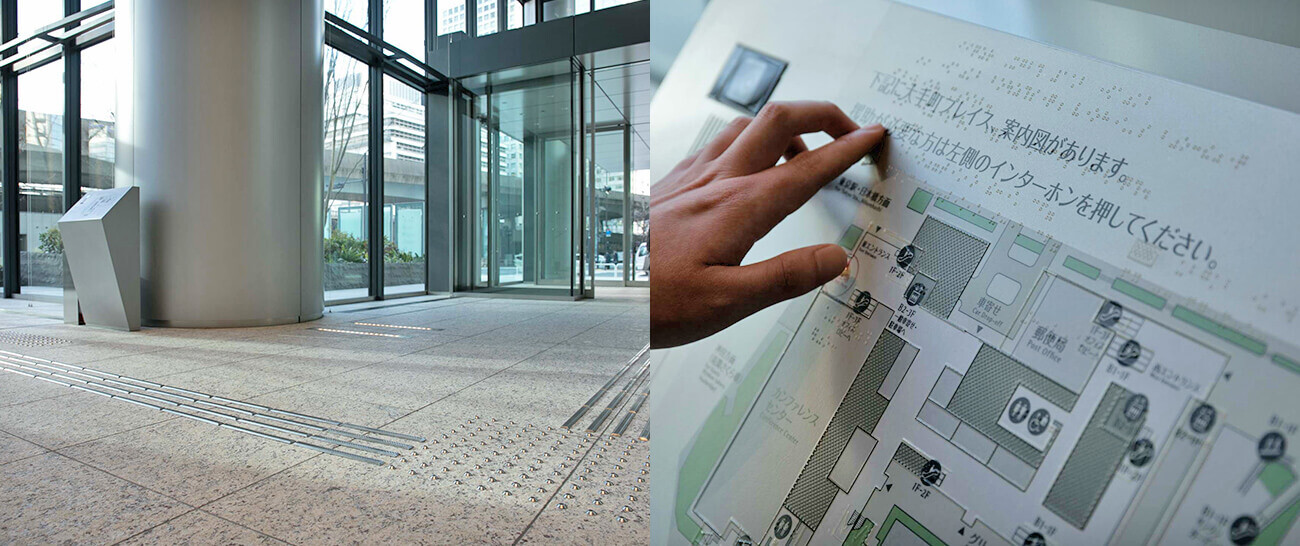 Image Left: Tactile paving leading to the intercom Image Right: Floor map marked with Braille
Image Left: Tactile paving leading to the intercom Image Right: Floor map marked with Braille
What points were incorporated into facilities design and planning as the result of your having heard the opinions and suggestions of people with disabilities? What places were changed or new additions made to the plans?

AOKI Because the concept was creating an urban environment that is easy and comfortable for all people to use, the issue of infant nursing rooms was also on the discussion meeting agenda, wasn't it? Why was it decided to put the nursing room on the B1 floor?

HIGASHITANAKA The B1 floor also overlooks the building's sunken garden (a space with a garden area), and is one building entrance/exit used by office workers, but it is isolated from people coming to the building by car and general passers-by. It therefore provides a bit of plaza space for parents and children visiting restaurants or medical clinics on the B1 floor where the children can play. Since visitors also include parents with infants, a nursing room was also incorporated into the plan. Although the private nursing cubicles can only be used by women, men can also use the diaper-changing tables, water heater, and other facilities.

IKEMATSU Another good feature is that benches have been placed here and there along main flow lines. There also provide people walking with canes with places where they can rest.

HIGASHITANAKA In a large oggice district like Otemachi, there are few places to sit. Accordingly, benches were installed to give not only people with physical disabilities but also elderly people and people with small children a place where they can sit and rest when they feel a bit tired.
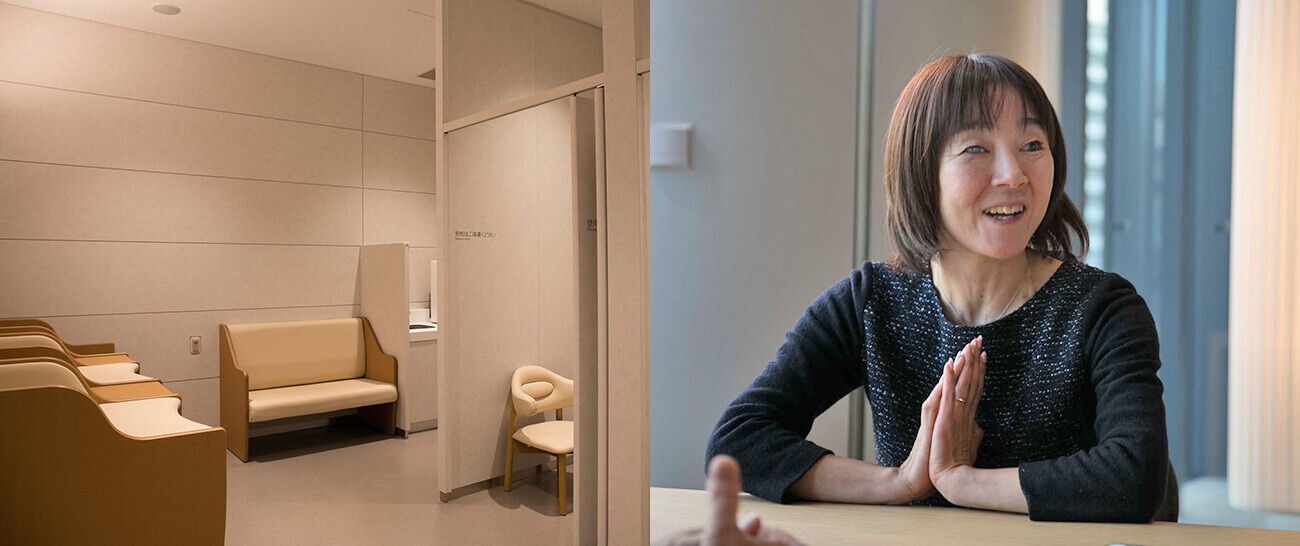 Image Left: An infant nursing room has been installed
Image Left: An infant nursing room has been installed

FUJIMURA The central area of the Central Promenade on the First Floor, where all the shops are, also has a toilet with a multipurpose bed.

HIGASHITANAKA During the design stage we were advised that multipurpose beds in public toilets are often folding-type beds and can be difficult to use because they require strength to pull up. We therefore ensured that the toilet had sufficient space for the bed to be placed flat and installed a flip-up style bed that can be unfolded and set in place with one hand simply by pressing a button.

FUJIMURA In emergency situations, we had flashing lights installed in addition to voice guidance. The initial objective for this was to warn people with hearing disabilities that an emergency had occurred, but I think it is also an easy-to-understand warning system for elderly people and able-bodied people as well. In addition, the B2 floor--which is scheduled to open this April--has also been equipped with platform lifts that easily carry wheelchairs and baby strollers. The stairs have a difference of around 170 cm in floor levels, which would require a very long distance if a slope were to be installed; with the installation of platform lifts, however, a universal design has been realized within limited space.
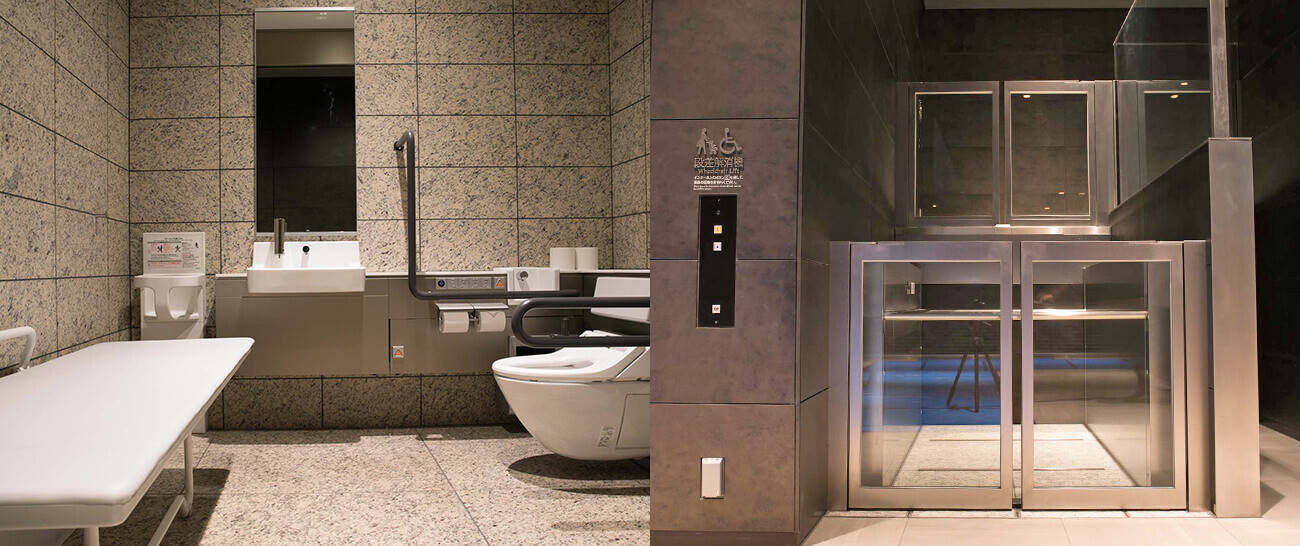 Image Left: Multipurpose toilet Image Right: Platform lift
Image Left: Multipurpose toilet Image Right: Platform lift
To what points was special consideration given in terms of creating a universal design that would be easy for everyone to use?

FUJIMURA The central area of the Central Promenade on the First Floor, where all the shops are, also has a toilet with a multipurpose bed.

AOKI For mothers pushing small children around in prams or strollers, too much tactile paving actually becomes a barrier. For people who are visually impaired, too, having tactile paving here and there is confusing and has the opposite effect of its intended purpose.

IKEMATSU Beautifully manicured trees and shrubs are danger zones for sight-impaired people as they can frequently step off the footpath by mistake and walk into them. However, the trees and plants at "Otemachi Place" are all in planters or surrounded by low walls so that even if sight-impaired people cannot see the trees or shrubs, if they come in contact with the tip of a branch, they know that they need to stop.

FUJIMURA Although I think it would be difficult to incorporate everyone's opinions, the planning and design of "Otemachi Place" have the right measures in the right place in terms of what is important from the perspective of ensuring safety and peace of mind for everyone. I think that everything is just right.

HIGASHITANAKA "Otemachi Place" is a project that was developed jointly by NTT Urban Development and the Urban Renaissance Agency, and the facility is managed by another member of our corporate group, NTT Urban Development Building Service Corporation. Thus we were not finished with the facility the moment it was completed; rather, our mission is to continue to make the facility easier and easier to use. We want to nurture and continue developing the building while incorporating the opinions and suggestions of as many people as possible.
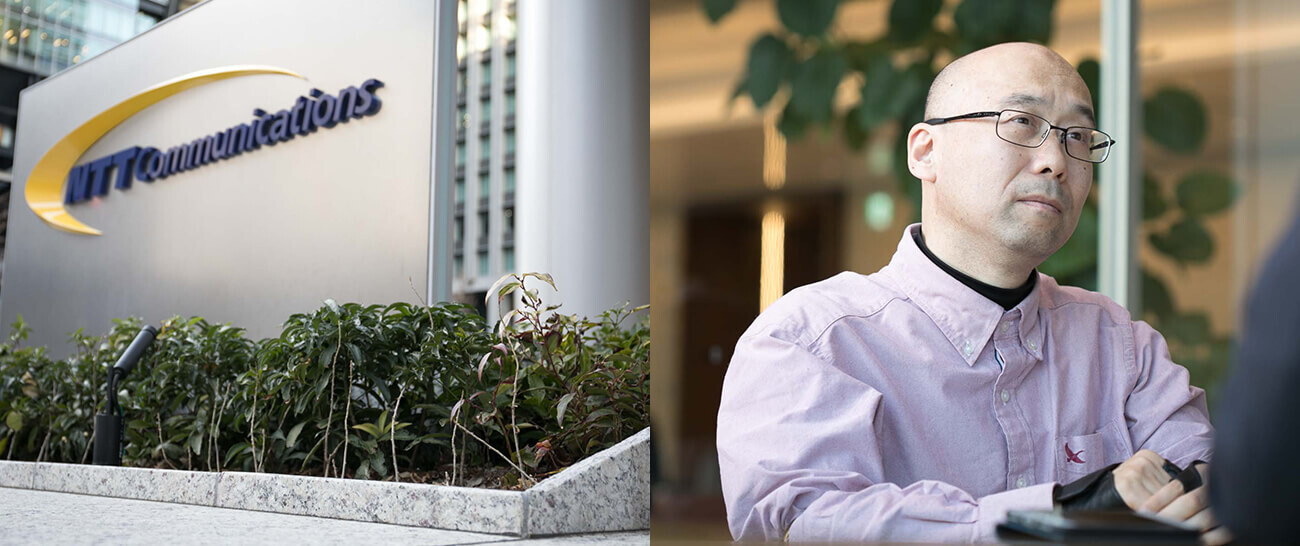 Image Left: Trees and shrubs growing on a rise behind a low wall protects sight-impaired people from mistakenly walking into the plants' branches.
Image Left: Trees and shrubs growing on a rise behind a low wall protects sight-impaired people from mistakenly walking into the plants' branches.
What is ideal city planning realized and communicated by the creation of "Otemachi Place"?

IKEMATSU My work normally involves diagnosing the barrier-free accessibility of websites, and one problems is that once a website has been completed, even if you wish to make barrier-free modifications, it can be very difficult to do so because of design restrictions and cost factors. However, if consideration is given to how to facilitate ease of use from the initial design stage, and if the actual designer and customer discuss the website's design and create it together, it is possible to create a excellent website that is near-perfect in terms of barrier-free accessibility. I have actually experienced this many times. In terms of "Otemachi Place"incorporating various opinions from the concept and design stages, with the suggestions of many people generating new technologies and creating an even better facility, I thought, "Wouldn't that be the same for a building and city planning?"

AOKI I am a blind marathon runner, and with para-sports, the athletes need the assistance of many people. However, if that assistance cannot be provided with empathy and sharing, it is uncomfortable for both people and will not last long. For this reason, a similar kind of mutual sensitivity and shared goals is also important in creating an office building such as "Otemachi Place". It would be good if the redevelopment of Otemachi into a place that everyone--people with disabilities, elderly people, mothers, working people--can comfortably share could serve as a model case leading to an inclusive society in the future.

HIGASHITANAKA Otemachi is a district with a lot of history, but people's lives styles have changed with the times, and more and more high-rise buildings are becoming mixed-use facilities. This building, too, has corporate offices on the upper levels, but on the lower floors there are many different people coming and going, and there is even childcare center! The name "Otemachi Place" incorporates the meaning "creating a place", and so the ideal city planning is planning that nurtures the development of community by connecting building developments with residents of the local area.

FUJIMURA It will soon be 2020, and there will be people with disabilities coming to Japan from all around the world as well. It would be good if as many of these visitors as possible could drop by and see this building and then take home a good image of urban development in Japan that spreads across the world.

HIGASHITANAKA Let's continue to share opportunities for frank and friendly interaction and conversation so that our desire to achieve city planning that leads to a better future can be heard by the world.
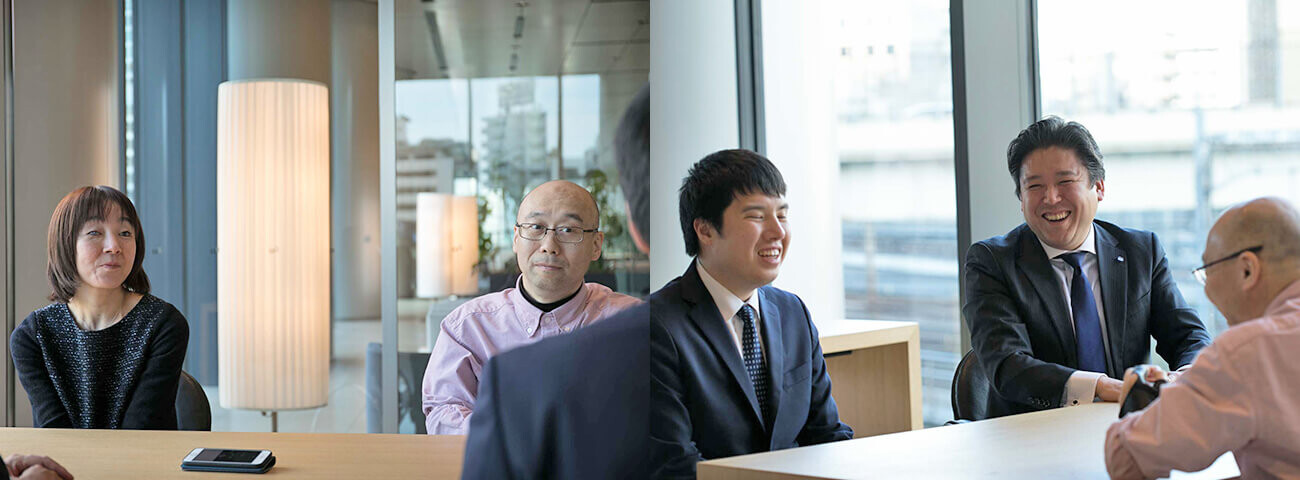
Universal・Diversity
Although the purpose of the meeting was to talk about the building's design and facilities, it became a warm, friendly discussion forging interpersonal connections.
Various initiatives for realizing city planning aimed at the realization of diversity are steadily progressing step-by-step towards the future.












